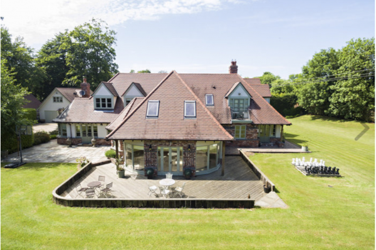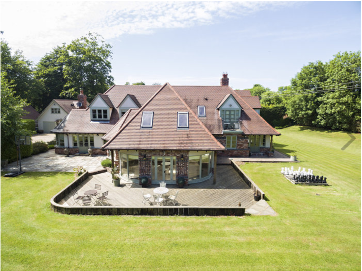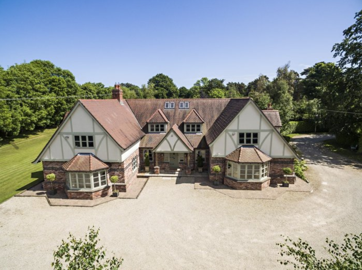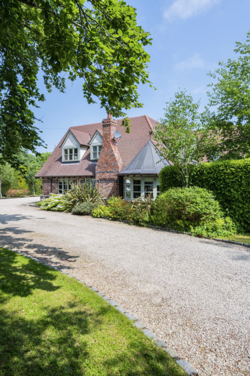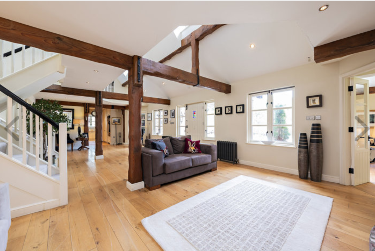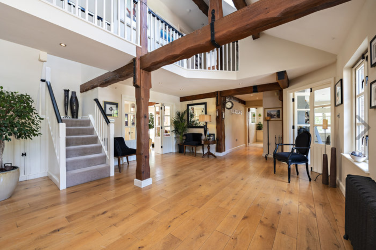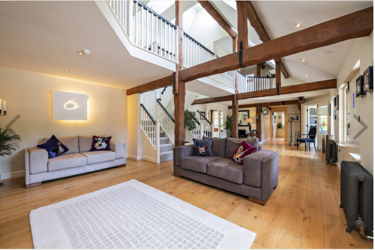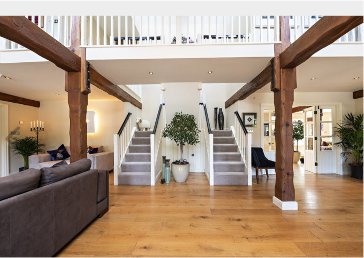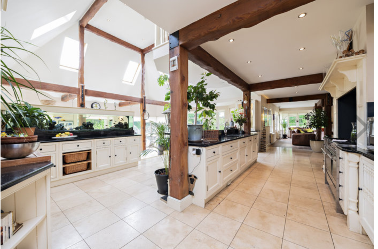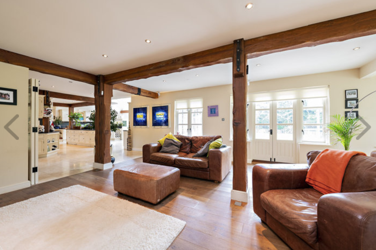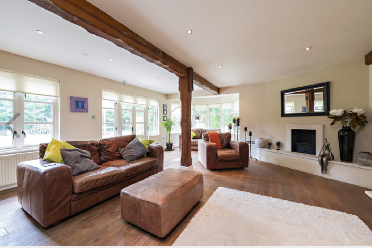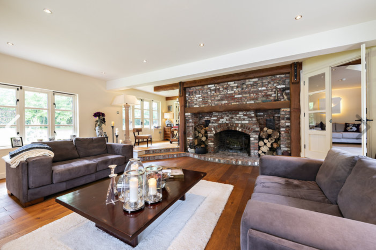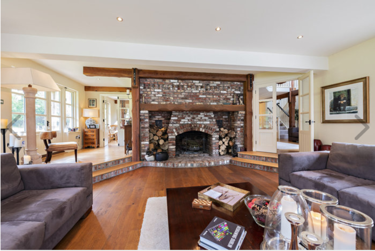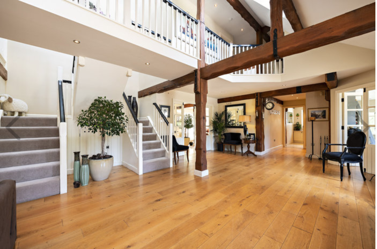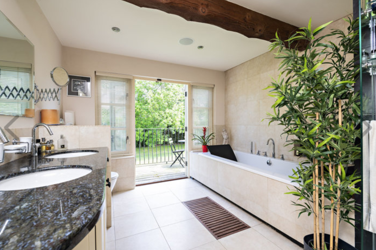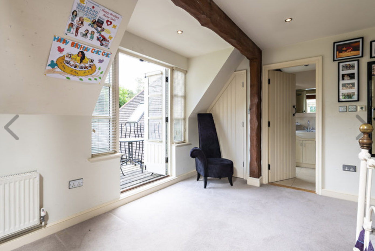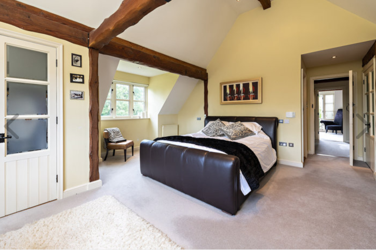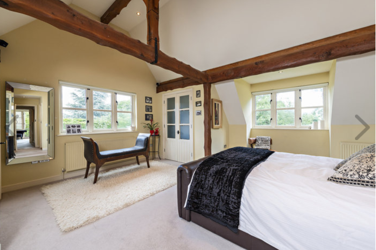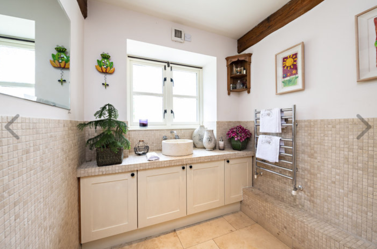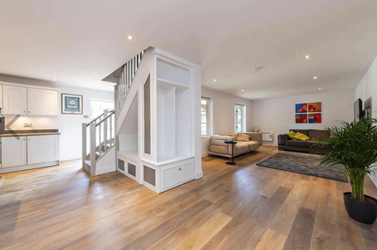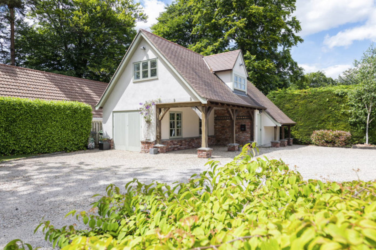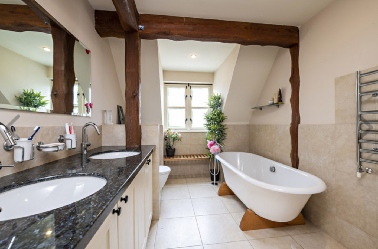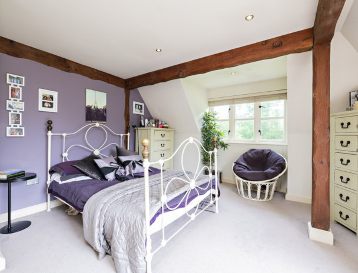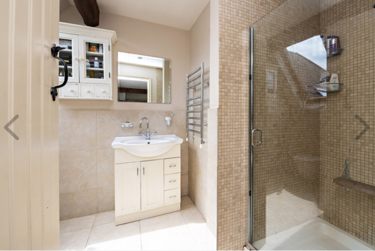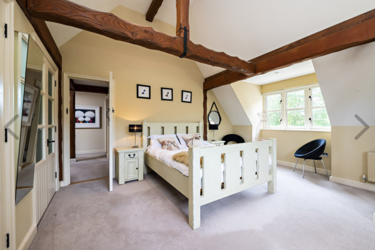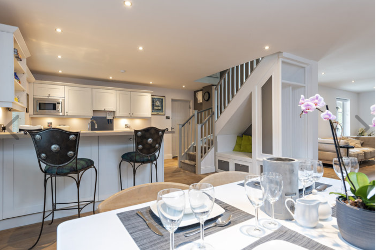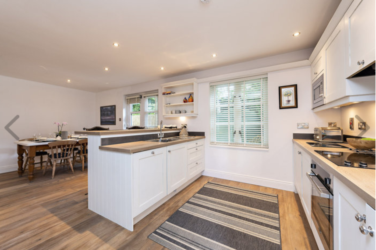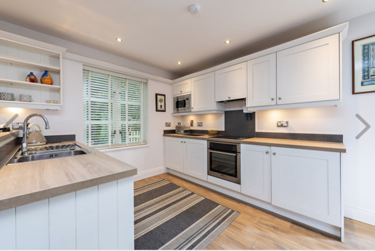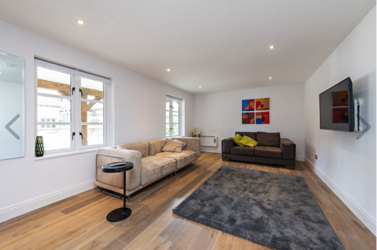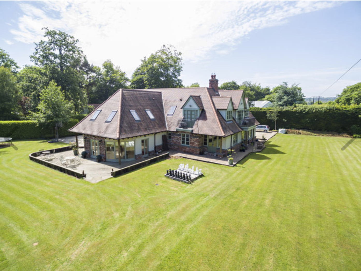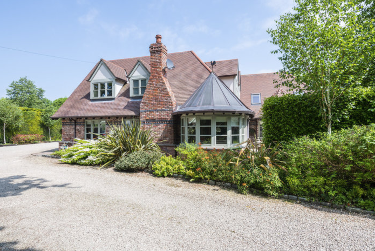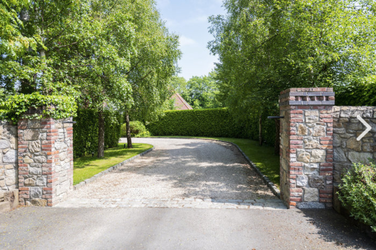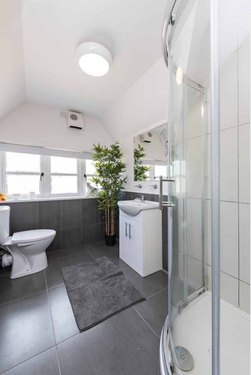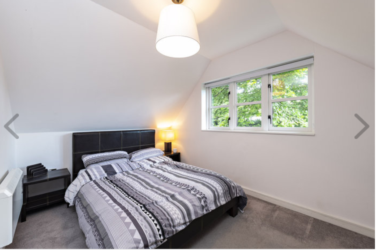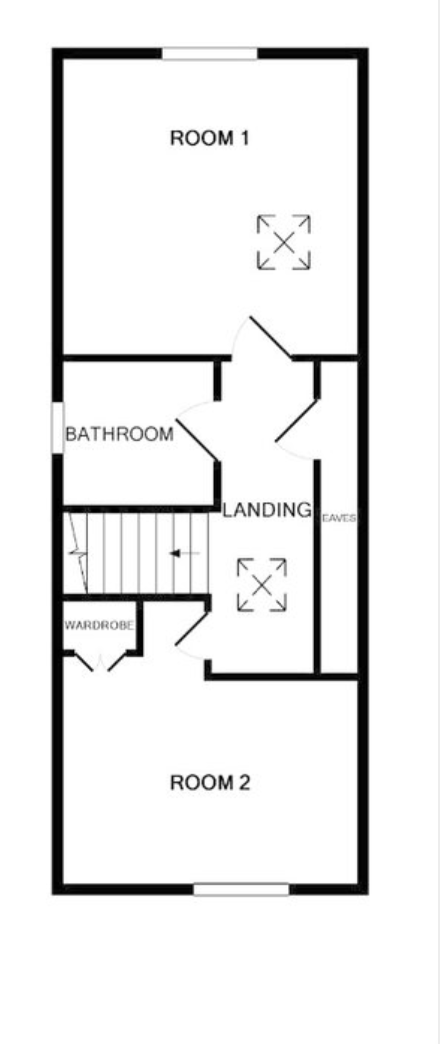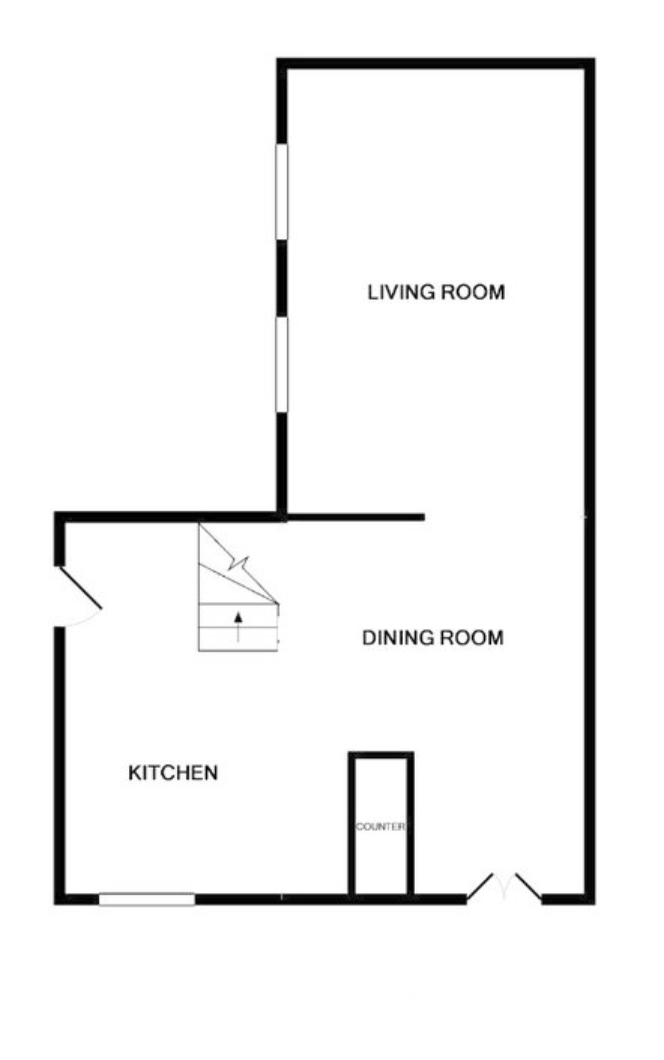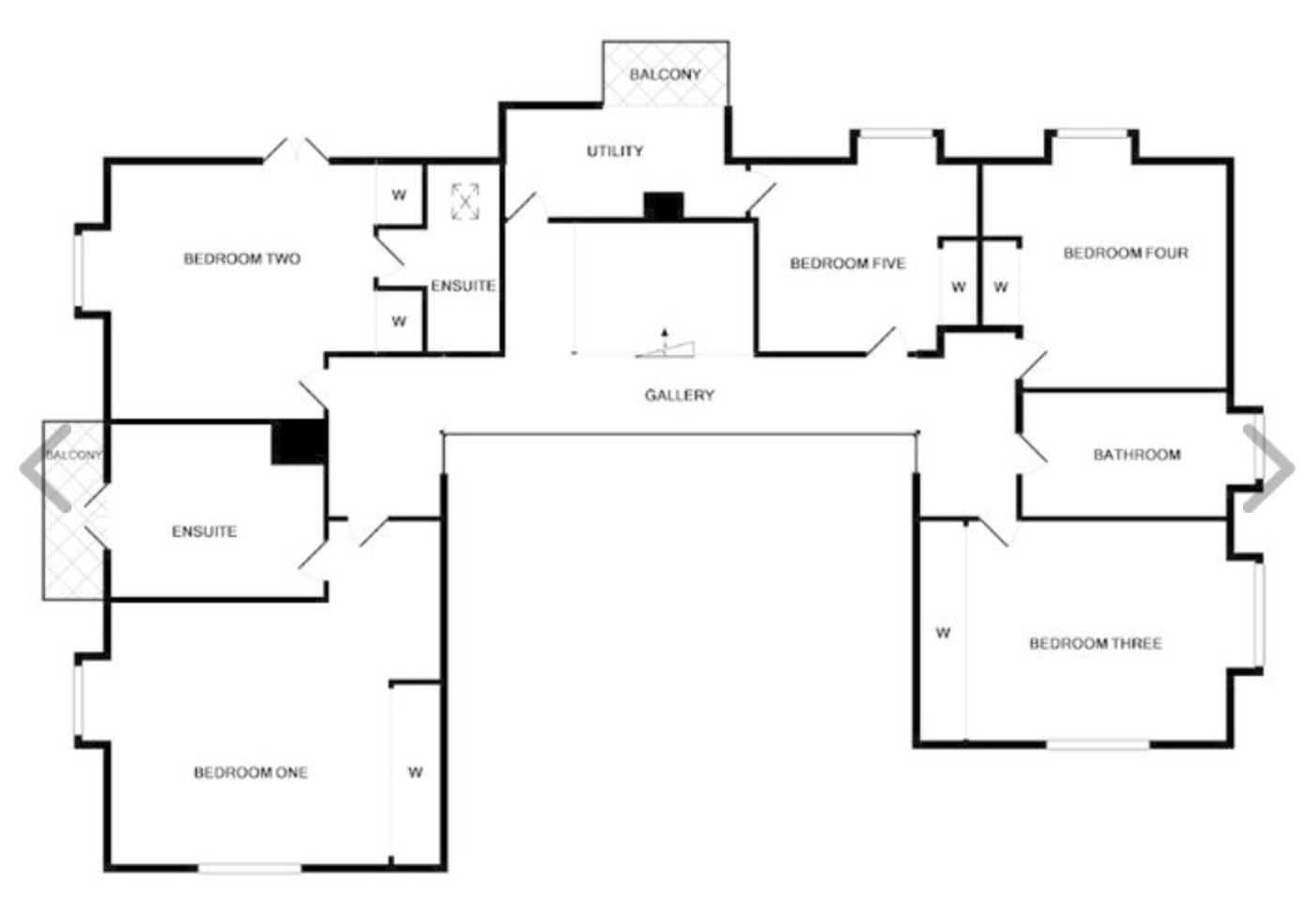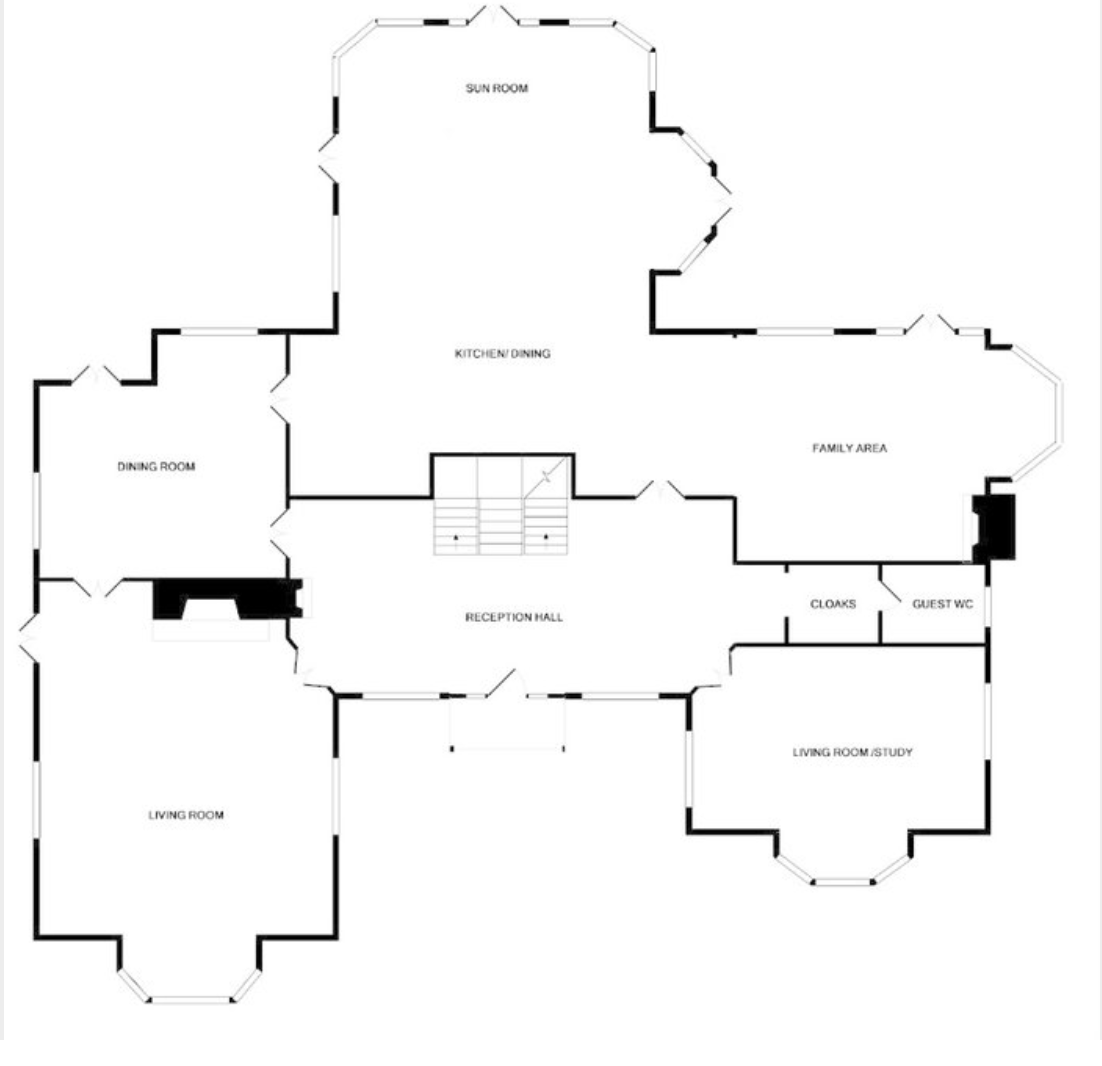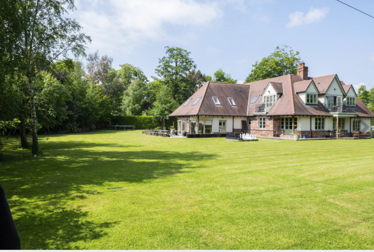BURECHO, FALLS ROAD, RATHMICHAEL, D18 YR58
View this luxury home:
https://youtu.be/kekWBlQbjd0
Property Description
Discover a new form of luxury living on the doorstep of Dublin. A short walk to the renowned Whelehans Wine Merchants and acclaimed restaurant
Burecho is a truly spectacular Tudor style residence of considerable charm and character. It is located off a private avenue from the Falls Road in Rathmichael, a prestigious suburb in South Dublin. Buercho is a stunning, detached residence of 482sq.m/5,188sq.ft with a self-contained, detached mews house on the gardens. It is superbly centred on this one acre site and viewers cannot be but impressed by its privacy. Enjoying a wonderful sense of seclusion both inside and out, Burecho (built in 2000) is a truly unique property with exceptionally well-proportioned and versatile accommodation coupled with a pared-back classic contemporary interior resulting in an ultra-comfortable, light filled home of great warmth and character. The mature, private gardens extend to one acre. There are extensive lawns, wooden deck and patio area.
This double fronted, bay windowed residence offers potential buyers a home with exemplary craftsmanship, a bespoke fit-out and more than a touch of imagination and creativity being the key elements of this family friendly home. Features include exposed brick fireplaces, exposed wooden beams, pitched ceilings, gallery landing, luxurious bathrooms and a Clive Christian bespoke kitchen. All the main rooms enjoy an open aspect and wonderful views of the expansive gardens. The accommodation briefly comprises; reception hall, three elegant reception rooms all with dual aspect, a stunning kitchen with large dining room, and a family room with steps leading down to the sunroom with access to the gardens, guest w.c. and cloakroom. Upstairs there are five spacious, double bedrooms two of which have stylish ensuite bathrooms and a family bathroom. A second staircase from the kitchen provides access to the utility room off the gallery landing.
Rathmichael is within easy access of the M50, N11, the LUAS, DART, and Shankill Village. There is a selection of well-established primary and secondary schools in the surrounding area; these include St. Anne\’s N.S., St. Gerard\’s, Loreto, Holy Child, Mount Anville, Clonkeen College and Blackrock College. Leisure facilities abound with the scenic Wicklow Mountains on one side and the coast line on the other offering a wonderful range of leisure and sporting facilities. Viewing is highly recommended to fully appreciate all this exciting home has to offer.
ACCOMMODATION
RECEPTION HALL
10.08m x 4.93m
A breath taking double height reception hall with lacquered wooden floor, a brick fireplace with gas fire, dual staircase leading upstairs to the Minstrel gallery above.
LIVING ROOM
6.9m x 8.24m (Maximum dimensions)
A fine reception room with large bay window and views of the gardens, oiled wooden floor, impressive Inglenook brick fireplace with natural fire and double doors to the dining room
DINING ROOM
5.86m x 5.62m (Maximum dimensions)
With oiled wooden floor, exposed beams, large picture windows and double doors leading to the gardens. Access to the kitchen
KITCHEN/BREAKFAST ROOM
10.3m x 5.6m (Maximum dimensions)
A bright room with pitched ceiling, exposed beams and tiled floor. This is a stunning, bespoke Clive Christian Kitchen with an extensive range of distinctive cabinets with black granite tops. There is every modern convenience including a Shaws original Belfast sink with wooden draining boards. There is a circular dining area and steps down to the sunroom.
SUNROOM
8.82m x 4.7m
With floor to ceiling windows and double doors opening out to the terrace and gardens
FAMILY ROOM
7.5m x 5.65m
The family room is off the kitchen and is ideal for everyday living
LIVINGROOM/STUDY
6.9m x 5.65m
This room enjoys views to the front aspect with a deep bay window and oiled wooden floor
CLOAKROOM/GUEST W.C.
5.6m x 1.96m
The cloakroom leads to the guest W.C. This is partially tiled with a W.C., a circular wash hand basin set in a tiled vanity cabinet and a heated chrome towel rail.
FIRST FLOOR
The gallery landing overlooks the reception hall and provides access to the bedroom accommodation on this level.
BEDROOM 1
5.81m x 6.8m
A substantial sized bedroom with vaulted ceiling, extensive built in wardrobes and a bathroom ensuite. It enjoys views of the gardens and surrounding area.
ENSUITE BATHROOM
4.0m x 3.4m
The ensuite has a balcony with views of the gardens and surrounding countryside. This is aesthetically tiled in \’Fire earth\’ tiles with \’his n hers\’ wash hand basin set in a granite topped vanity cabinet, bath, W.C., heated floor and a walk in shower cubicle.
BEDROOM 2
4.7m x 4.54m
A generous double bedroom with windows to the side and rear, fitted wardrobes and access to a balcony overlooking the gardens.
ENSUITE SHOWER ROOM
This room boasts \’Fire earth\’ tiled floor and partially tiled walls, W.C., wash hand basin set in vanity cabinet, heated towel rail and a tiled shower cubicle with chrome fittings.
UTILITY ROOM
4.5m x 3.6m
The utility room nestles discreetly on the gallery landing overlooking the kitchen/dining room. Complete with fitted wall and floor units, it is plumbed for a washing machine and vented for a dryer.
BEDROOM 3
5.8m x 4.7m
With views to the front and side aspects, this large bedroom features a vaulted ceiling and built in wardrobes
BATHROOM
3.5m x 2.46m
A spacious bathroom, stylishly tiled in \’Fire earth\’ tiles with W.C., \’his n hers\’ wash hand basin set in granite topped vanity cabinet, a free standing bath and a large walk in tiled shower with chrome fittings.
BEDROOM 4
4.29m x 4.1m
This double bedroom is to the front aspect with fitted wardrobes
BEDROOM 5
3.05m x 4.04m
A sizable double bedroom with fitted wardrobes and there is access to the utility room
SERVICES
OFCH, GFCH, Biocyle
THE MEWS
A beautiful, detached building built in the same style as the main house on the grounds of Buercho. It is spacious and features light filled accommodation extending to 98sq.m/1,054sq.ft approximately. This mews is presented in excellent decorative condition, and it is ideal for a range of uses. The downstairs accommodation is open plan and comprises a fitted kitchen, dining room and a large living room with picture windows overlooking the grounds. Upstairs, there are two rooms with fitted wardrobes, a shower room and ample storage in the eaves.
ACCOMMODATION
KITCHEN/DINING ROOM
6.68m x 5.10m
With oiled wooden floor, the kitchen is fitted with a range of stylish white wall and floor units incorporating an oven hob, extractor fan and microwave. There is a breakfast counter and the dining area has double doors opening out to the garden.
LIVING ROOM
10.59M X 5.78M
With oiled wooden floor and recessed lights, this is a large reception room overlooking the main grounds
FIRST FLOOR LANDING
4.10m x 1.89m
With velux window, recessed lights, oiled wooden floor and access to storage in the eaves
ROOM 1
3.90m x 3.84m
Overlooking the grounds, with built in wardrobes and access to storage in the eaves.
SHOWER ROOM
1.84m x 2.63m
Tastefully decorated in subtle grey/white tones with a wash hand basin, W.C. and a walk in tiled shower unit with Triton shower.
ROOM 2
3.89m x 3.59m
Overlooking the grounds, with built in wardrobes, access to the attic and storage in the eaves.
OUTSIDE
The gardens are truly stunning; expansive lawns with decks, patios and an array of mature, trees, shrubs and plants. The mature gardens are very private and extend to one acre approximately.
VIEWING STRICTLY BY APPOINTMENT
Tadhg Campion | Director
31-32 Fitzwilliam Square | Dublin 2
T: + 353 1 661 8444 | M: +353 87 256 6231
E-mail: tcampion@campionproperty.com

